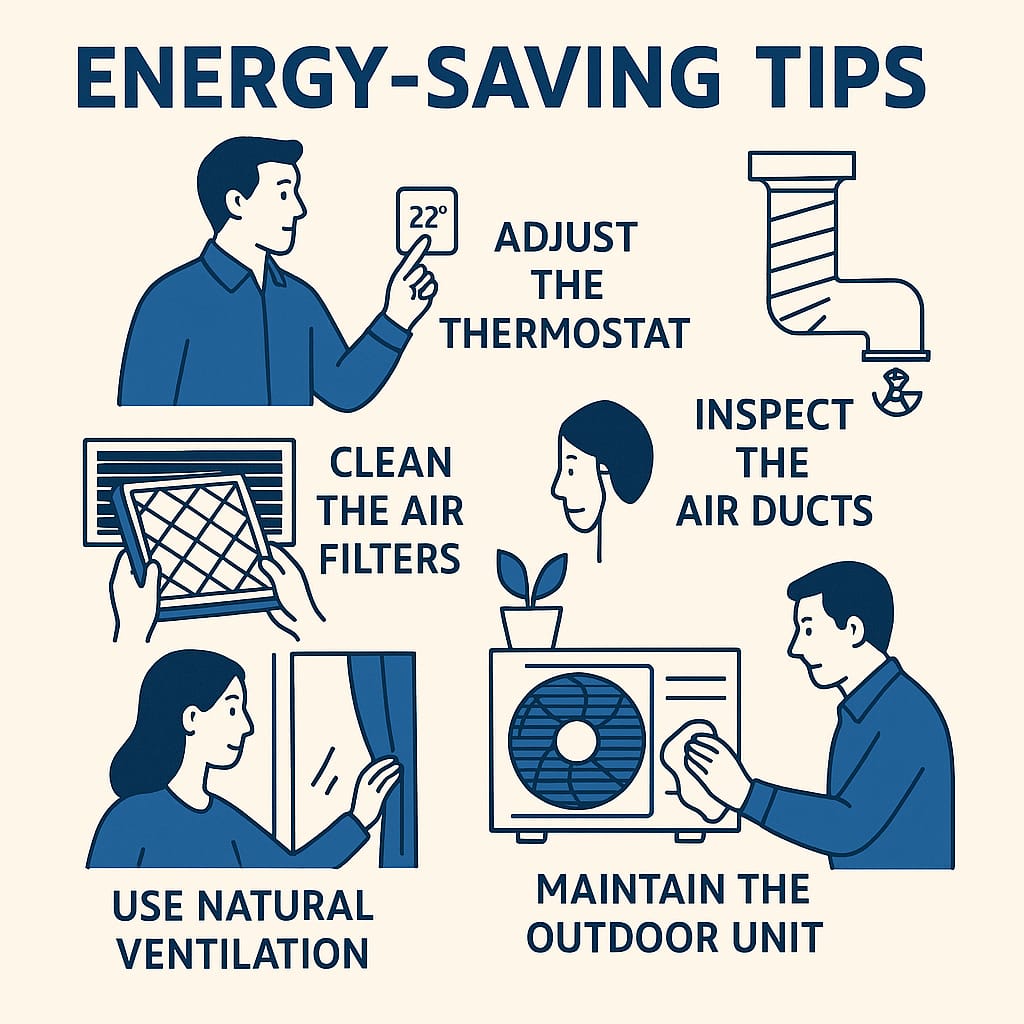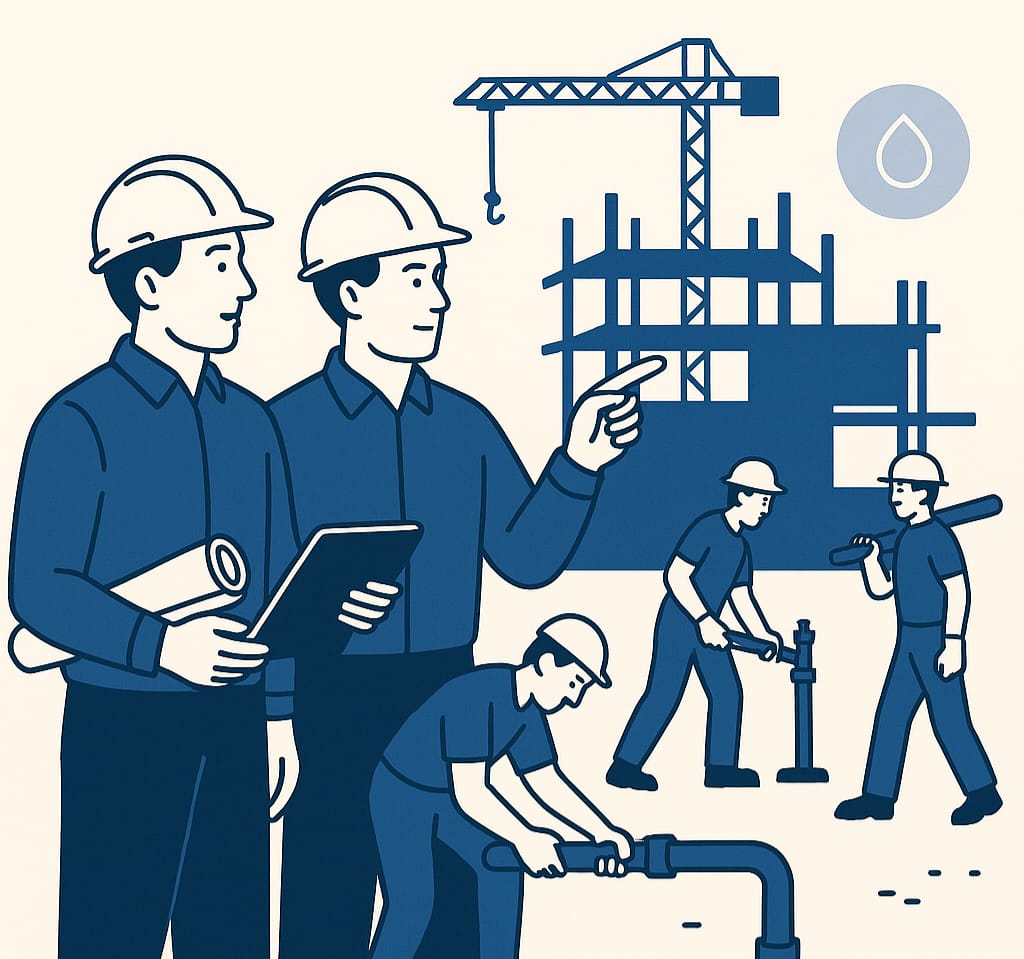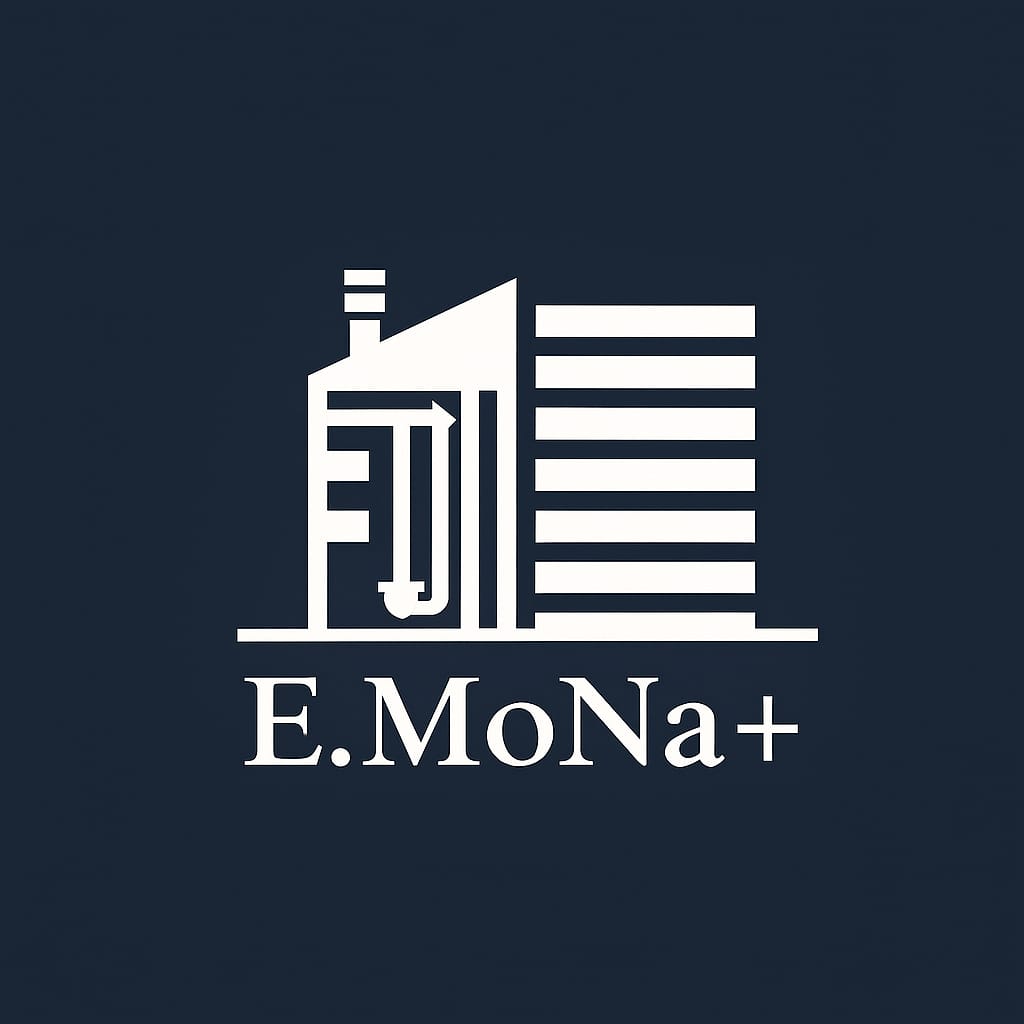E.MoNa+ | Engineering Training & Services
We offer professional MEP design services, online HVAC, Revit and AutoCAD training, and help engineering students complete assignments, projects, and software tasks.

Online Training
HVAC, AutoCAD, and Revit training sessions tailored for engineers.
MEP Design
Full mechanical drawings for HVAC, plumbing, drainage, ventilation.
Student Support
Help with assignments, reports, calculations, and drawing reviews.
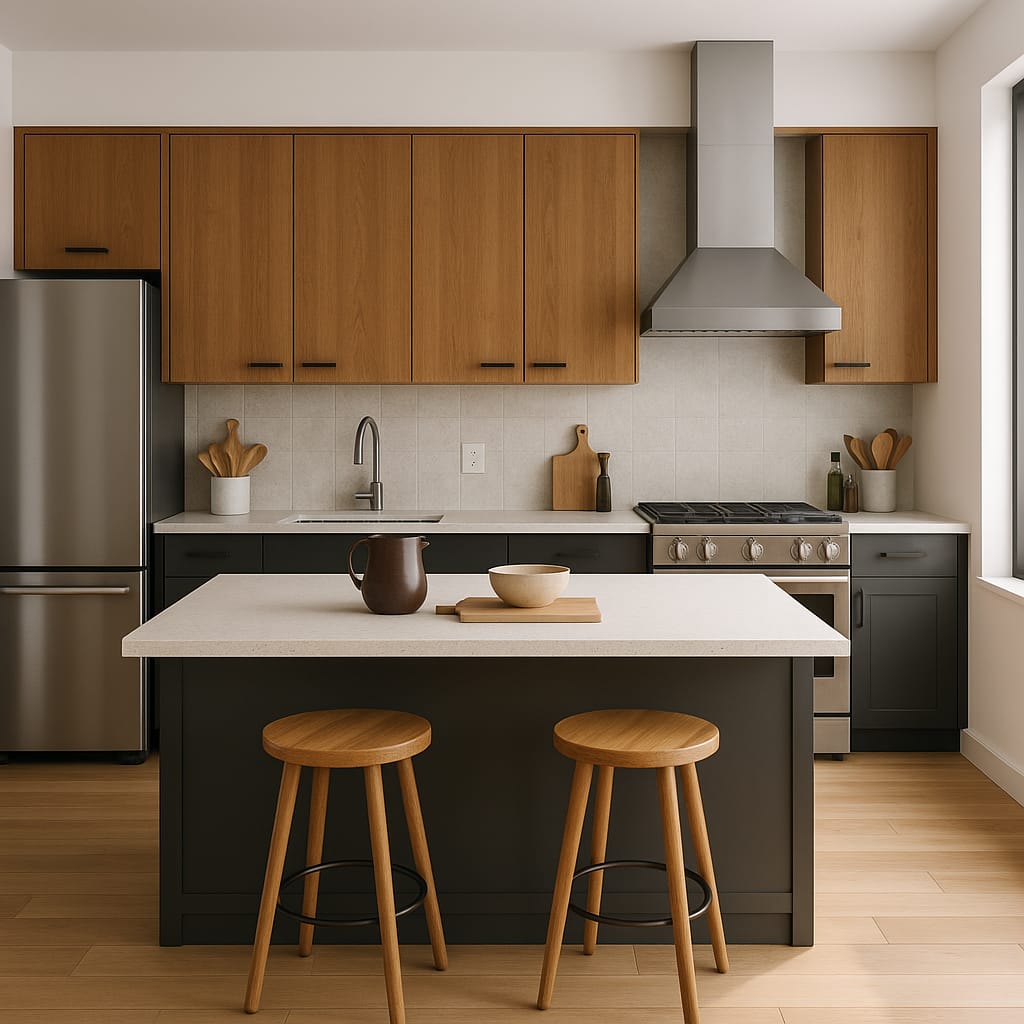


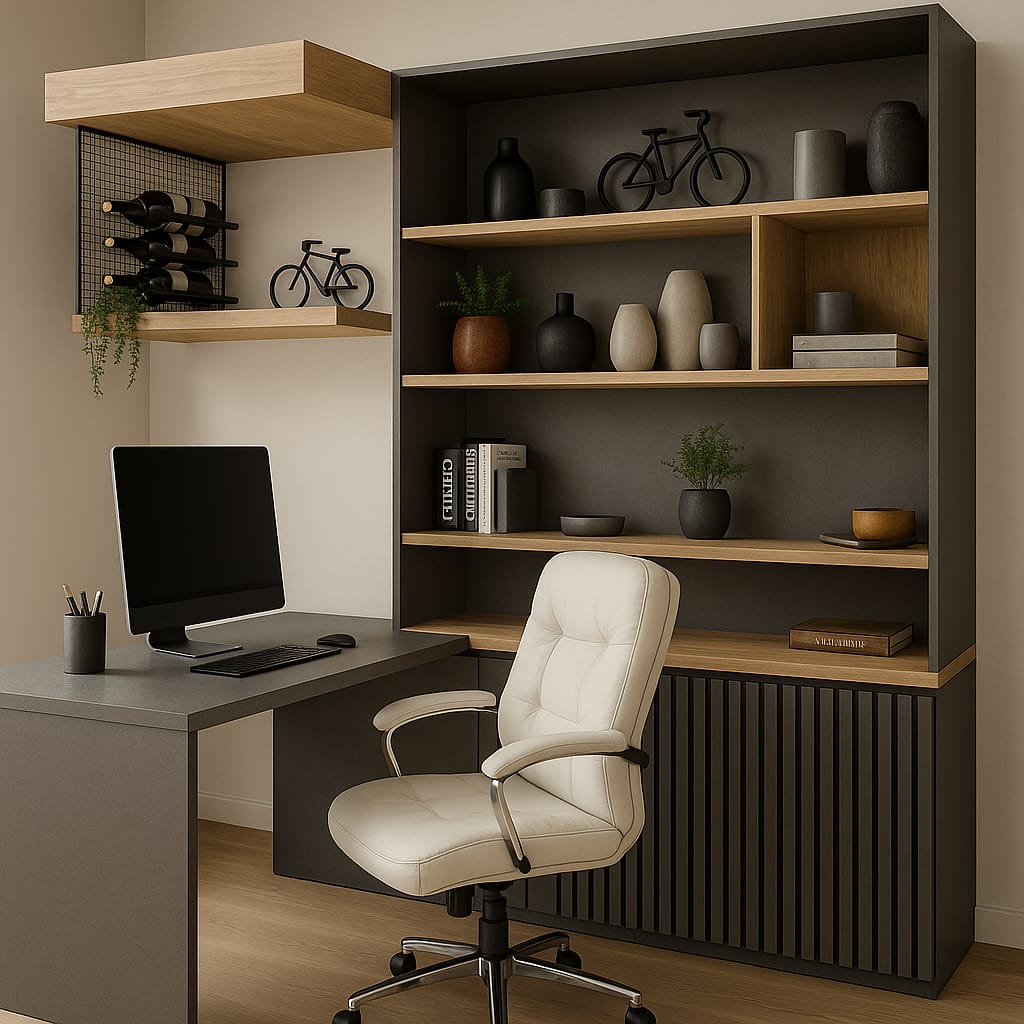

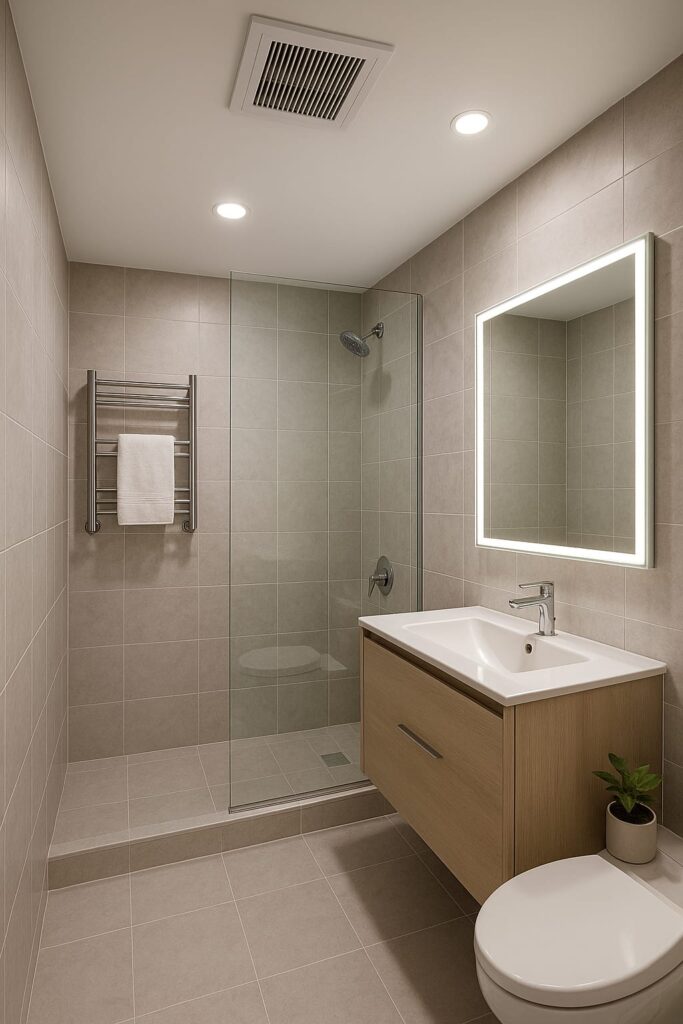
A passion for creating spaces
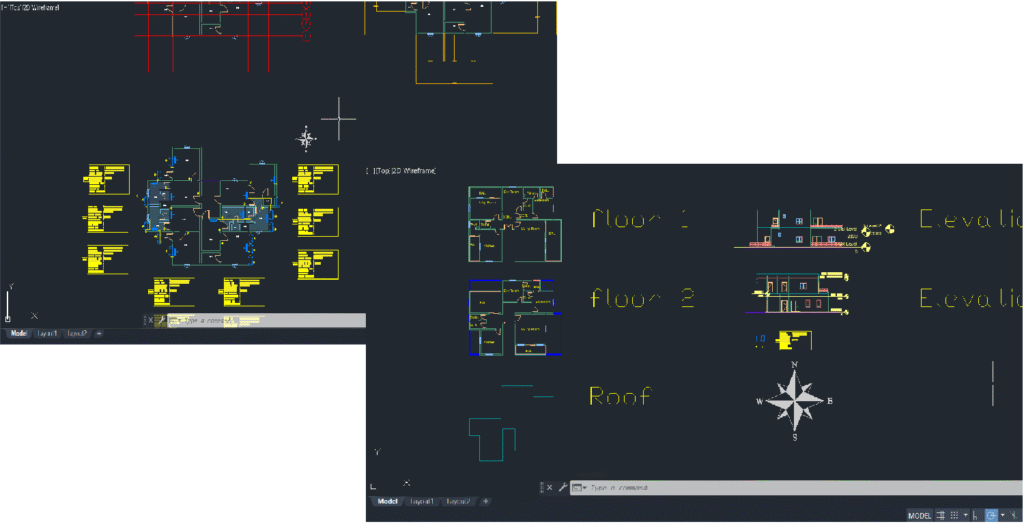
✓Online Training
Live Zoom sessions for HVAC, AutoCAD, and Revit courses.
✓MEP Design Services
Professional HVAC, ventilation, plumbing, and drainage system designs.
✓Student Support
We help students with assignments, reports, and drawing reviews.
✓HVAC Drawings
Accurate shop drawings for ducts, chilled water, drainage, and more.
✓AutoCAD/REVIT Help
Revit MEP modeling and template setup guidance.
✓Plumbing Design
Detailed plumbing calculations and technical support.
Downloadable Engineering Tools & Samples
AutoCAD Drawing Pack
- HVAC shop drawings (DWG)
- Drainage & water piping layouts
- Revit family templates (RFA)

“At E.MoNa+, our mission is to support engineers, students, and professionals with real solutions that work in the field.”
Eng. Mohamed Nazar
“E.MoNa+ helped me complete my HVAC project on time and guided me through AutoCAD with ease.”
Rami Karam., Mechanical Engineering Student
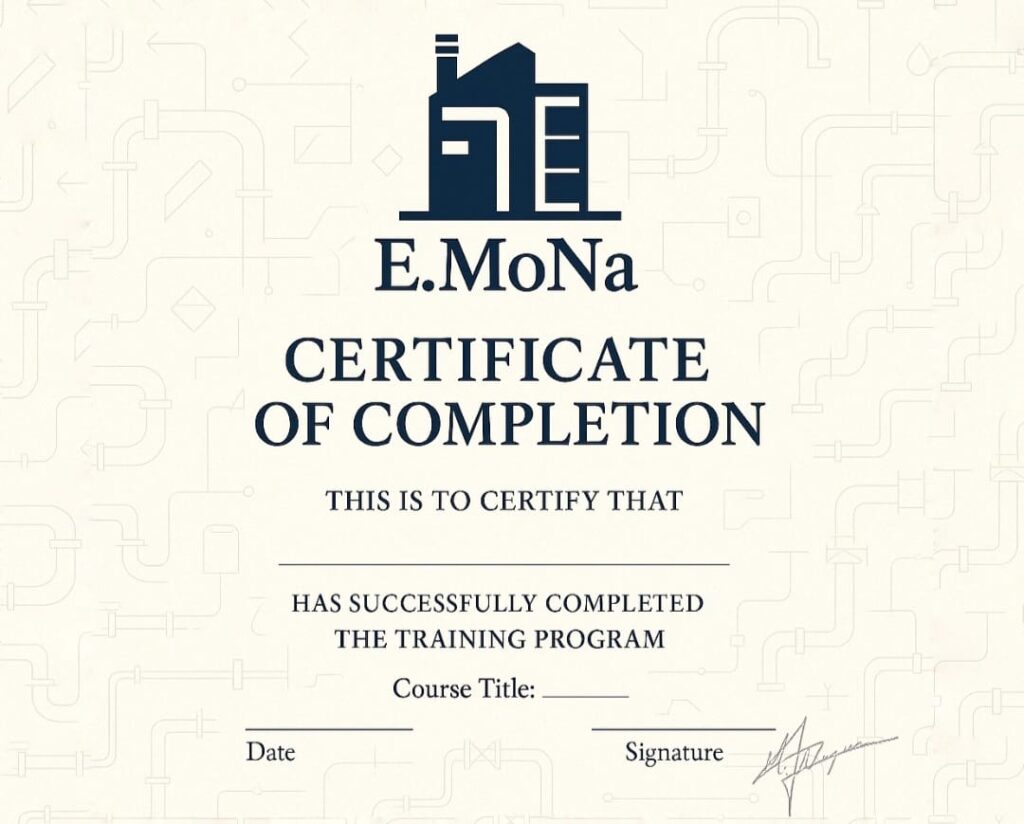
E.MoNa+ Tips & Updates
